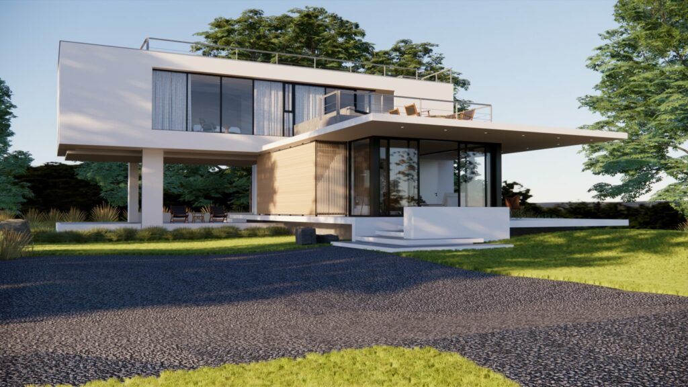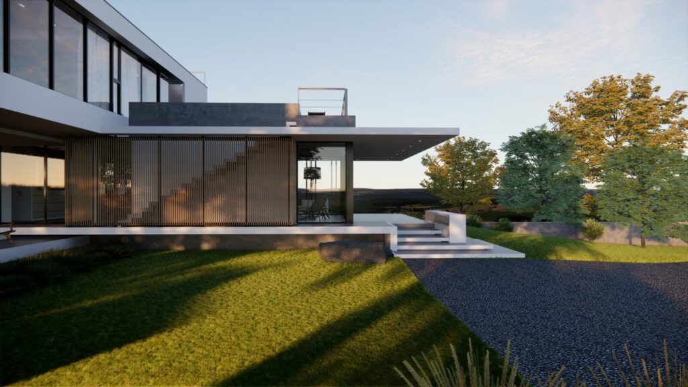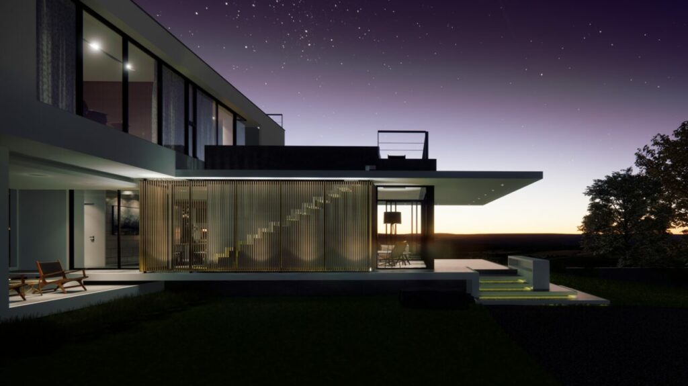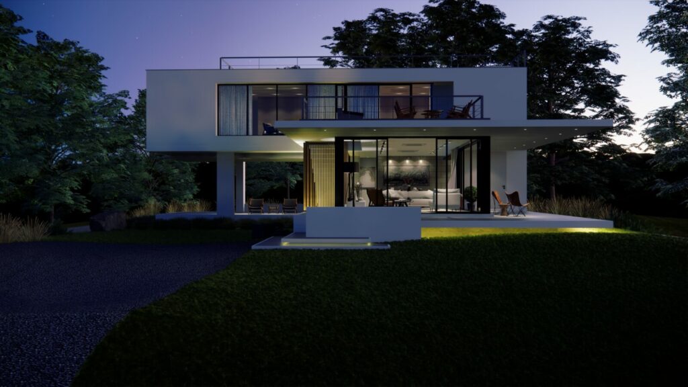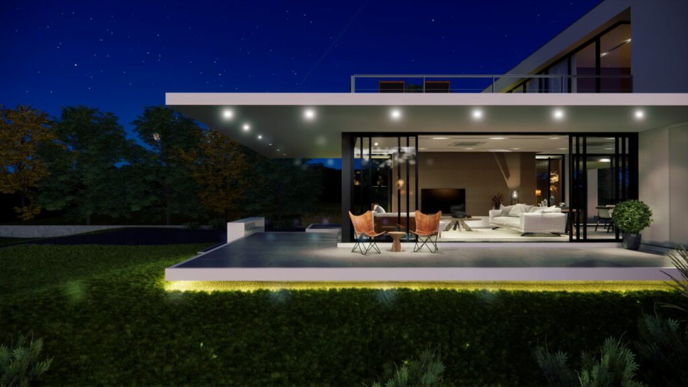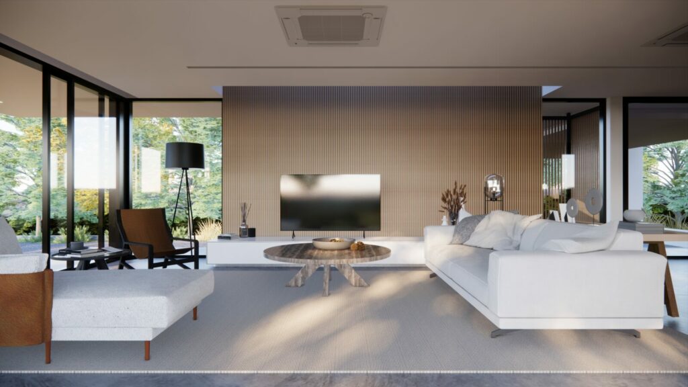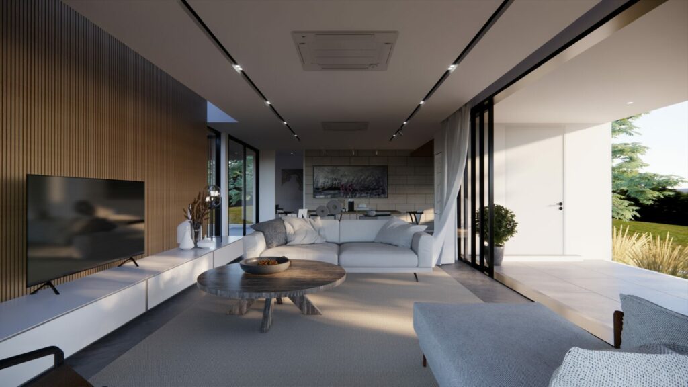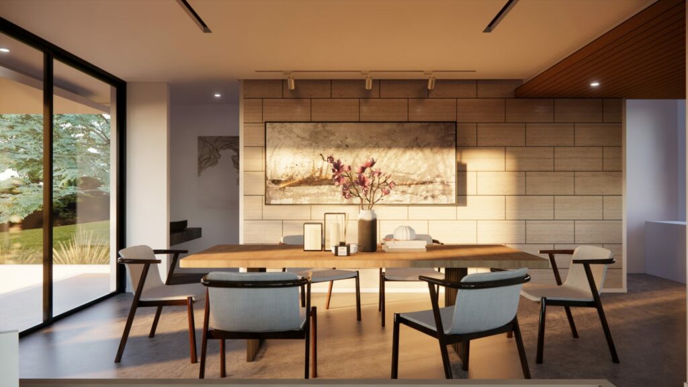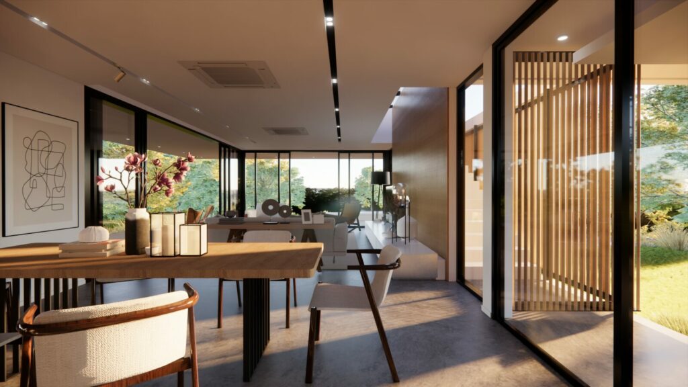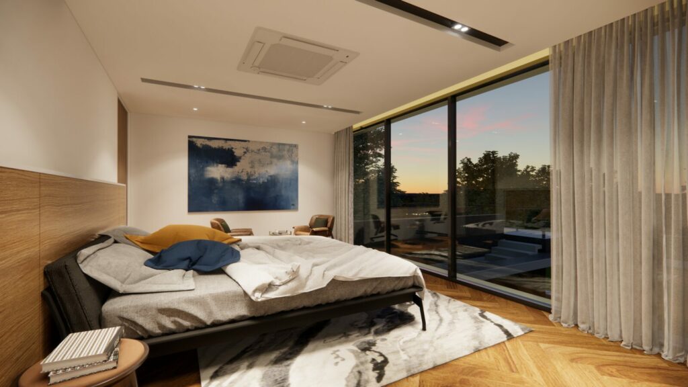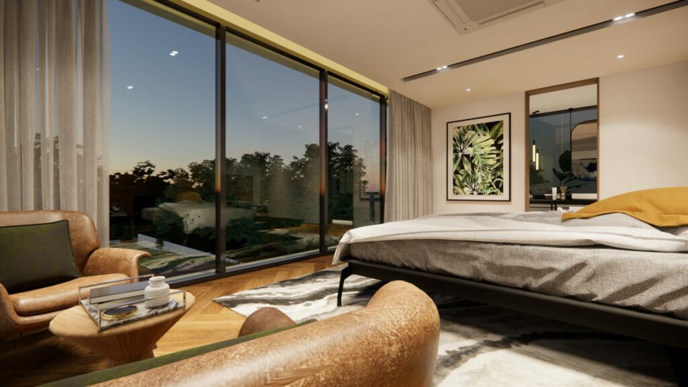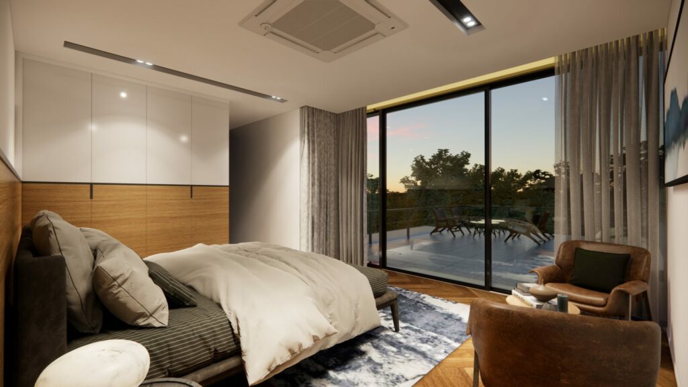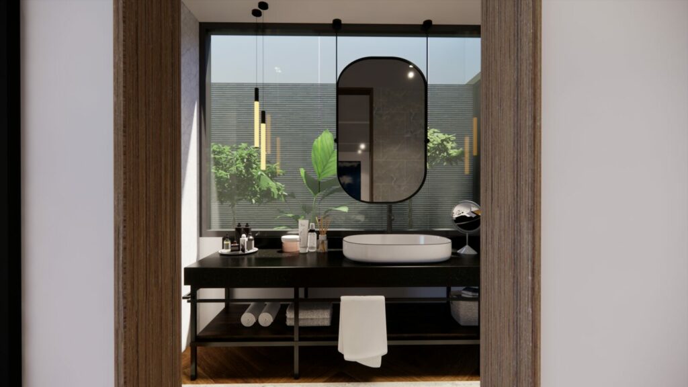
Khaoyai Private Resident
Scope: Architecture & Interior Design
Located on the hill base in Kaoyai, this cozy vacation home cutaway the messy urban pulse by replacing with greenery hill and landscape. The small footprint but with full width opening create a bounder-less experience connecting with sunset scene in dinner time. The architecture composed by simply interlocking of 2, lower and upper, boxy massing which responds to different design purposes. Through the floating plane with long span structure, the open plan space facing to East/West will establish the smooth transition of indoor/outdoor on lower mass, while the upper mass face to the North/South purposed to control the level of visibility and privacy. The concept offer the idea of open-to-sky deck applied both on top of lower and upper mass, this element will host the stargazing activity as a part of Kaoyai vacation experience.
Fact & Figure
- Architecture and Interior Scope 250 sqm.
- Typology : Residence
- On Progress

