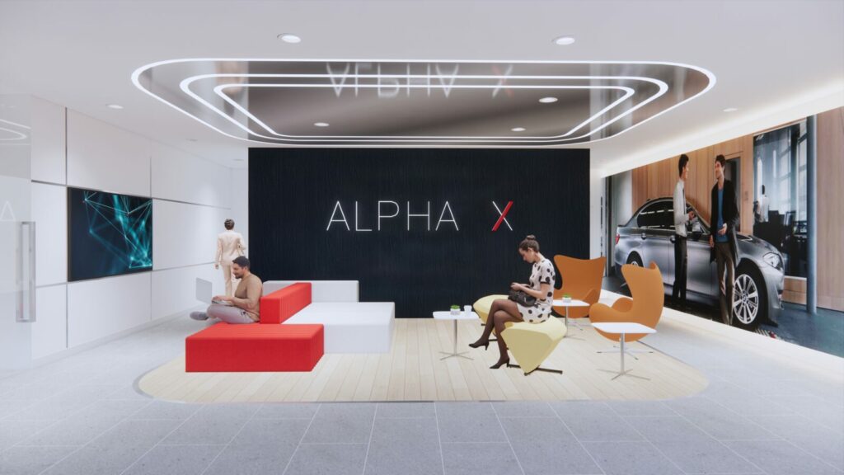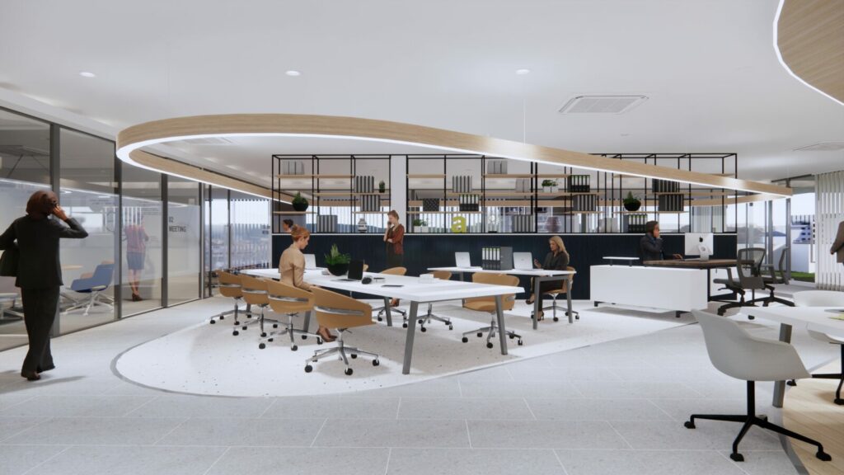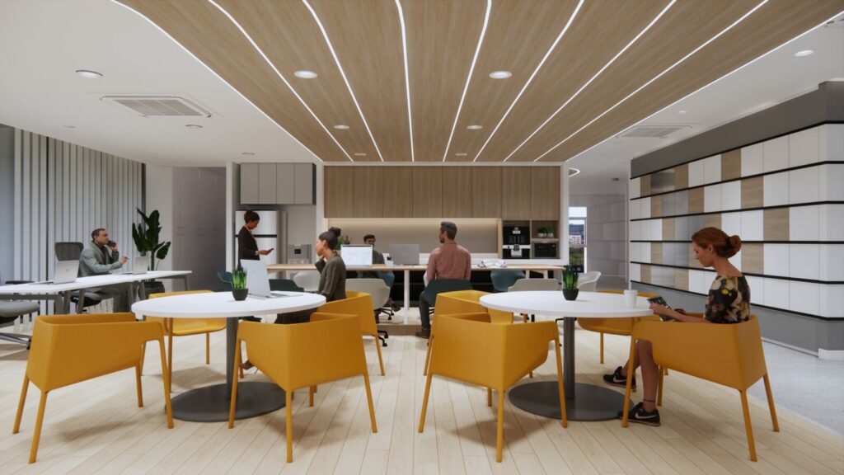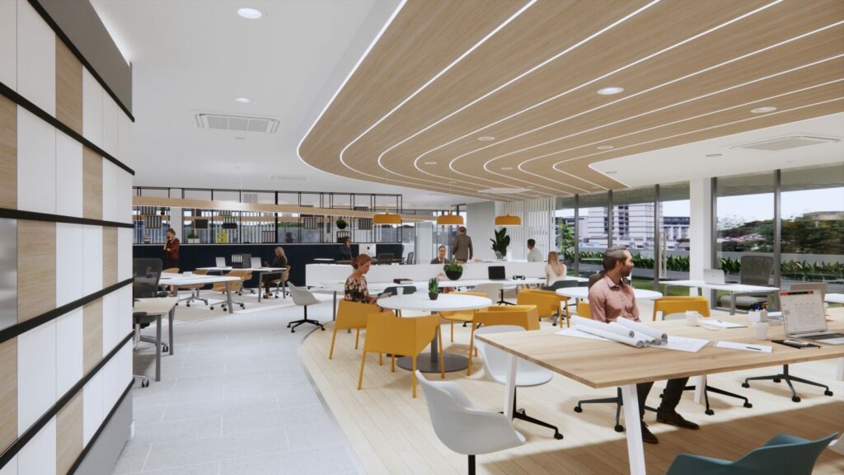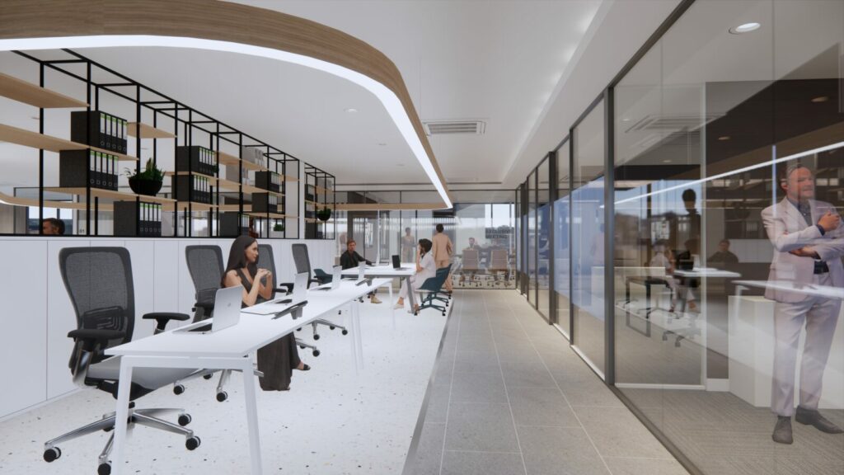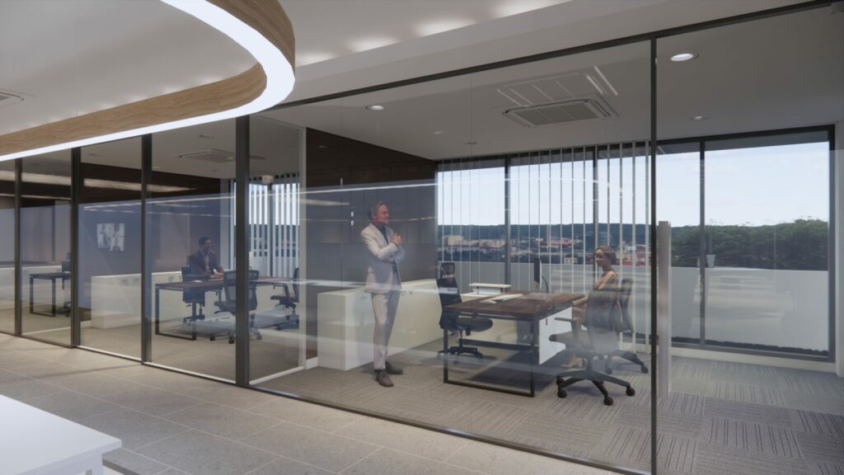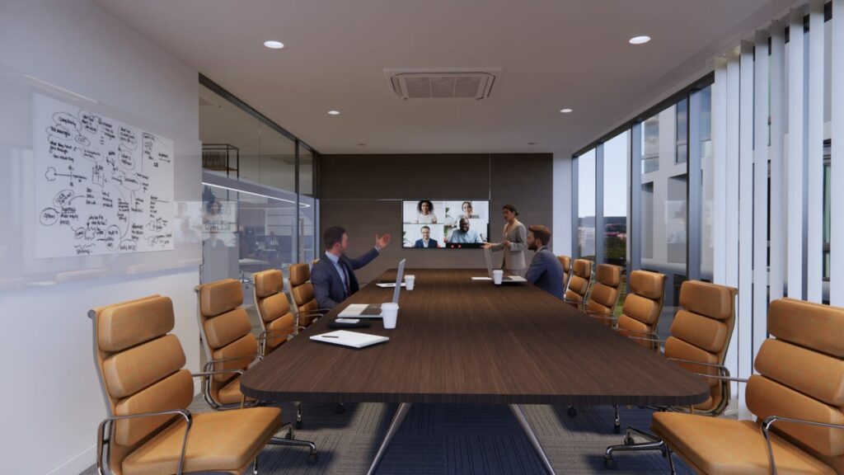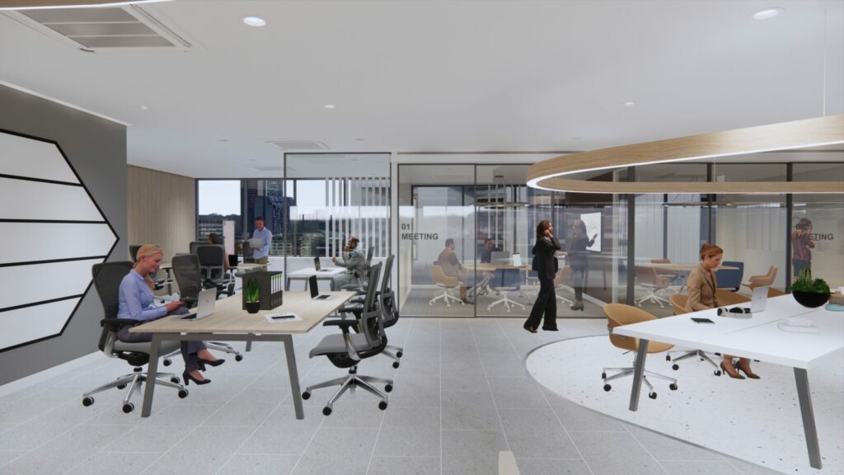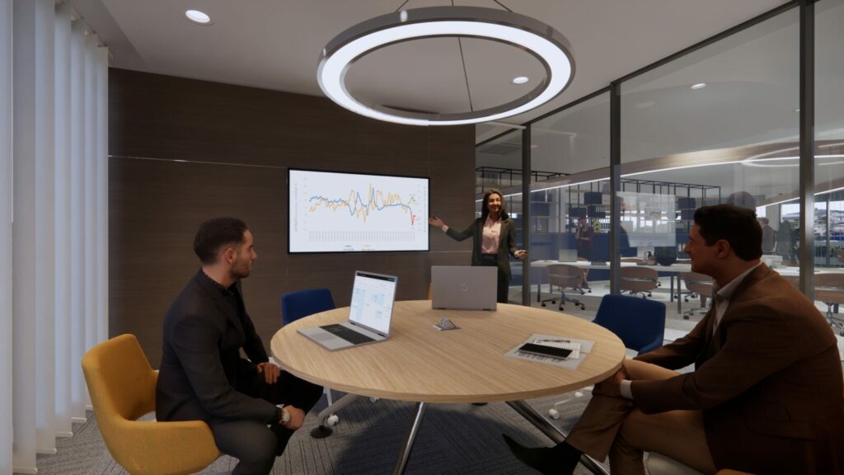
ALPHA X
Scope: Interior Design
With fresh and open mindset of how the organization being dynamic through the competitive market, the ALPHA X expects their workplace to host high level of synergy and sense of teamwork. The company which run the business of financial service for high-end automotive, locate on 4th level as the top of building. This allow the long span structure with less limitation from column and became a big playground opened for 68 staffs under 520 sqm footprint. The typical rectangular footprint was transfer to dynamic space by curved triangular loop of circulation reflected by pendant ceiling. The shared hot desk in the center aim for both purposes, being collaborative space while working, and recreation space once breakout period. The compartment function place along the parameter, but yet remain the connectivity through full width sliding glass panel. The executive zoning defined by longitudinal low storage and pendant cabinet. Curve and diagonal element play significant role to create more wider dimension of space through warm timber and stainless trim on floor and ceiling.
Fact & Figure
- Interior Scope 520 sqm.
- Typology : Workplace
- Completed January 2022

